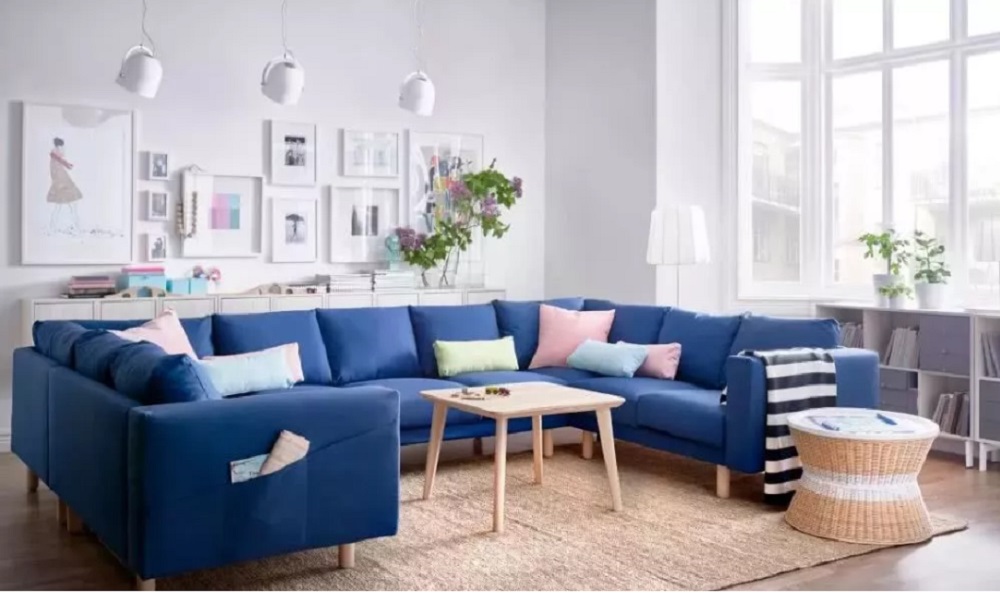When it comes to designing an empty living room, there are so many things to consider, from personal aesthetics, budget, and lifestyle to furniture layout.
To make things easier for you, we have compiled a list of essential things that work in every room in a house, beginning with your living room. These living room design ideas will make the task of organizing furniture and decorating your home very simple and agreeable.
Living Room Layouts
Start by measuring the living room from one end to the other, making note of the length and width of the room. To begin with, draw a box, taking note of the measurements on all sides. Whether you make it on a piece of paper or a PC, having a scale floor plan is useful for proper space planning. Many times, changing feet into inches at a 1:1 scale is very easy.
For instance, if a living room measures 16 feet by 10 feet, converting it to a 16-by-10-inch box is easiest for accurate floor plan ideas. Furthermore, measure every piece of furniture for the living room and decoration unit you wish to incorporate and make separate estimated boxes on the layout for each unit. This way, you can easily play with different furniture arrangements and choose the best one as per your room layout.
Decide the Focal Point
Choosing the right focal point is important for appropriate space planning—a fireplace, TV, chandelier, artwork, or so on. Once you decide the focal point, arranging the furniture according to it becomes very easy.
If your living room includes a TV, make sure that the standard viewing distance from the TV to the sofa is between 8 and 12 feet. So, the main couch, sofa, or sectional must be placed facing the wall. Extra chaises and armchairs can be placed on either side of the TV as well, balancing the seating arrangement while maintaining visual balance.
For living rooms with a chimney or fireplace, the vast majority consider furniture arrangements around the hearth, with no more than 8 feet between the seats. For living rooms with neither a fireplace nor a TV, a focal point can be a center table with floating sofas or chairs arranged around it to close any gaps.
Arranging tables, ottomans, and storage cabinets
When the seating area has been set (around the focal point), setting tables and storage cabinets is the next step. The main principle in a living room is the center table or ottoman that can be set between the sofas and chairs. It is best to have 18 inches of distance between the sofas and the center table so that the drinks are within reach. Make sure that there is 30-inches distance between the furniture units for people to pass through.
For small living rooms, consider multi-purpose furniture units that expand when in use and fold up when not needed. Furthermore, the storage cabinets can be placed against the wall, as space allows.
Media consoles and TV stands go under the TV, and credenzas are generally set along with the longest wall. Etageres are high, open cupboards that show books, adornments, souvenirs, and family photos and look best on a bigger surface without making the space crowded.
Arrange central rug and lamps
After arranging the furniture units well, it’s time to decorate the room with accent lighting, floor lamps, and rugs. Floor lights can be placed next to the side tables, chandeliers must be placed above the main seating area, flush-mouth is perfect for the ceiling, and the spotlighting is suitable to highlight artworks and sculptures.
The last component of a living room furniture design is the floor rug. It must be placed in the main seating area and may extend a few inches from the couches and chairs.
Following these easy steps to arrange your living room will guarantee a decent flow to the rest of your house as well. We’re sure you’ll be able to create a great living space with these tips while incorporating your personal taste into the decor.

