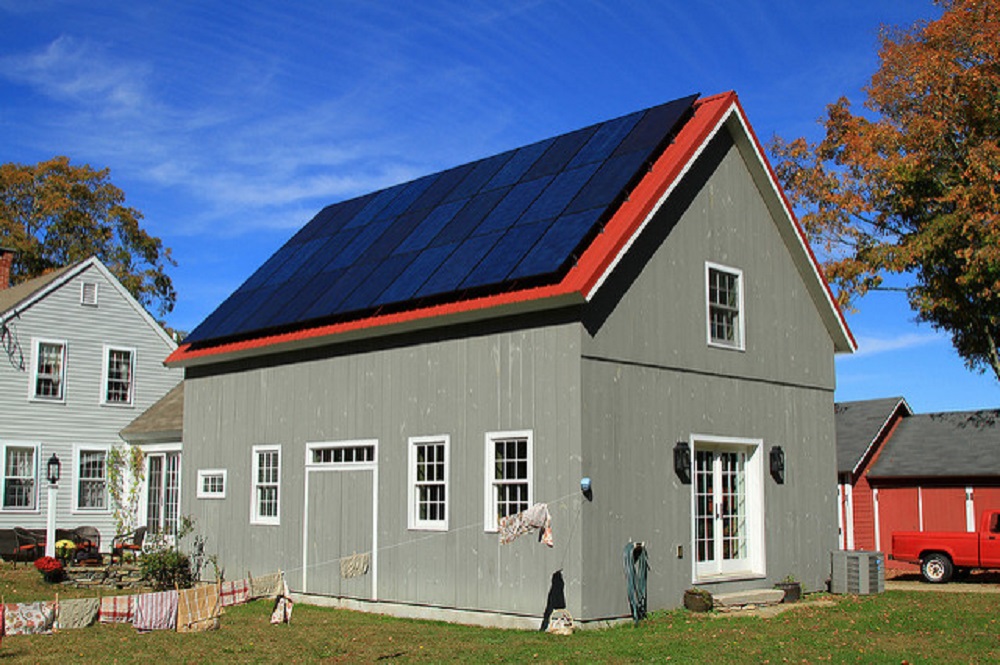There was a time when a solar home and an energy-efficient home could not fit under the same roof. The south-facing glass wall used for heating the interior was always an insulation weak spot. Although many home designers still hold on to that misconception, the truth is that an energy-efficient home must include solar technology. At the same time, a solar home needs to be energy-efficient in order to be feasible. Relying upon four major energy principles – collection, storage, distribution and retention, you can build a solar home that uses very little backup heat and no A/C even in the harshest winters.
Energy collection
The sunlight enters through a series of vertical, south-facing, high-performance, direct-gain windows. Their large surface area significantly outperforms older window designs, while they are several times more efficient in preventing heat loss. Conventional window designs have disadvantages in both summer and winter months, as they lose two to three times more energy at night than they collect during the day. Direct-gain windows are designed to amplify the solar energy and retain the heat indoors for longer periods.
Energy storage
In passive solar homes, thermal mass absorbs and stores heat on sunny days, and releases that heat in evenings or cold weather. In many areas, it is a common practice to fill the south-facing walls with barrels of water. That is not the most efficient solution, as heating water needs a large amount of solar energy. On the other hand, concrete, bricks, adobe, stone and drywall can act as excellent thermal mass when applied properly. For example, a four-inch concrete slab floor and eight-inch concrete block thermal storage walls can store the heat during the day, and the second law of thermodynamics forces this energy to radiate towards cooler objects during the night.
Energy distribution
The most important principle is to keep the energy distribution simple. In smart energy-efficient solar designs, there is no need for complex and costly heat transfer systems like double envelopes, rock boxes or earth tubes. Let the natural convection principles do all the work, as they force hot air upwards and into cooler areas.
Energy retention
The three principles listed above can only work if a home is able to retain absorbed and stored heat in its walls, floors and ceilings. The choice of insulation materials ranges from straw bales to Styrofoam, but in the end, it always boils down to homeowners’ personal preference and climate conditions. Whatever you decide, make sure that your walls have an insulating factor of about R-30 and the ceilings R-50. Although these numbers go beyond the requirements of most North American building codes, the investment will return.
Tip: Reduce air leakage by sealing door and window frames, but also the less obvious places like sill plates, rim joists, pipes, wire ducts and recessed lights. Use expanding foam, caulk, weather-stripping gaskets and drywall.

Efficient on all levels
An energy-efficient home goes beyond solar heating and excellent insulation. It also needs to include technologies to reduce the consumption of electricity and production of waste. Compact fluorescent lighting and low-flow plumbing fixtures both have a high ROI. Optimizing your home for solar energy efficiency is a good time to make other energy-saving or environmental improvements. Making several modifications at once is not only cheaper, but gives you the opportunity to apply for national clean energy financing. Visiting this link will provide you with all the information you need.
Once you start with construction, people will keep telling you how much sense a solar house makes, yet you will rarely see another one in the neighborhood. Only you will know that you hardly burn through a quarter cord of wood each year.

