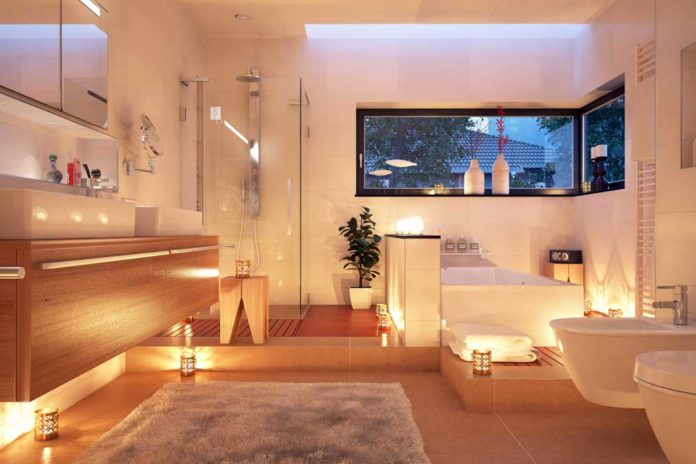The Bathroom Design is one of the most important steps of undertaking a bathroom remodel. The design of a bathroom can make it look spacious or cramped and it needs to be functional. The design needs to take into consideration the areas of the bathroom which are used the most, how many people access the bathroom and when it has ‘peak hour traffic’ how to get a good flow for the users of the room.
When looking at the Bathroom Design the best advice I can give is to try and make the bathroom look spacious and not cramped. Bathrooms in apartment buildings and small houses are a real challenge with every square foot needing to be considered carefully. Start the process by collating all your bathroom ideas and considering the function of the room and who users the room the most.
Some great design ideas are:
- Maximize your natural light by using large windows and/or skylights.
- Place your lighting fixtures in areas which are well used (eg above the mirror). Several lights can be of significant advantage. Try to avoid recessed lights as they can create shadows.
- Create a feeling of increased height of the ceiling by creating vertical line accents by using vertical stripes or by drawing attention to the ceiling with a special pattern.
- If space is an issue, try and use fixtures which can be inset into the wall.
- If space is an issue again you need to carefully consider the size of your bath (or don’t have one), toilet, vanity and bathroom cabinet.
- Try not to clutter the space with ornaments and unnecessary fixtures.
- Don’t use dark colors in a small area as it tends to make the room look even smaller. Use quality semi-gloss paint.
There are a great range of bathroom amenities available on the market with showers which have massage jets and towel warmers. If you are considering having luxury items in your bathroom, you need to ensure that your design is able to incorporate these elements and that power and water are able to service them.
Think about how the floor plan will be received by others – does it make sense? If you have a toilet in your bathroom then careful consideration needs to be made about its placement. Try not to place it behind a door (where it can’t be seen by visitors until they shut the door) or in front of a window (because then you need to consider privacy and may need a frosted window). However you may like the option of it being behind the door and hidden – it is all personal preference.
Finally, consider the functionality of the bathroom. If there are a few people using the area at the same time for the same things, such as brushing teeth, consider putting in two vanity basins. Try and separate the toilet area to the shower area and the sink area so that several people can access the space at once without compromising the privacy of the other users. Don’t be afraid to try different ideas when developing your Bathroom Design.





















